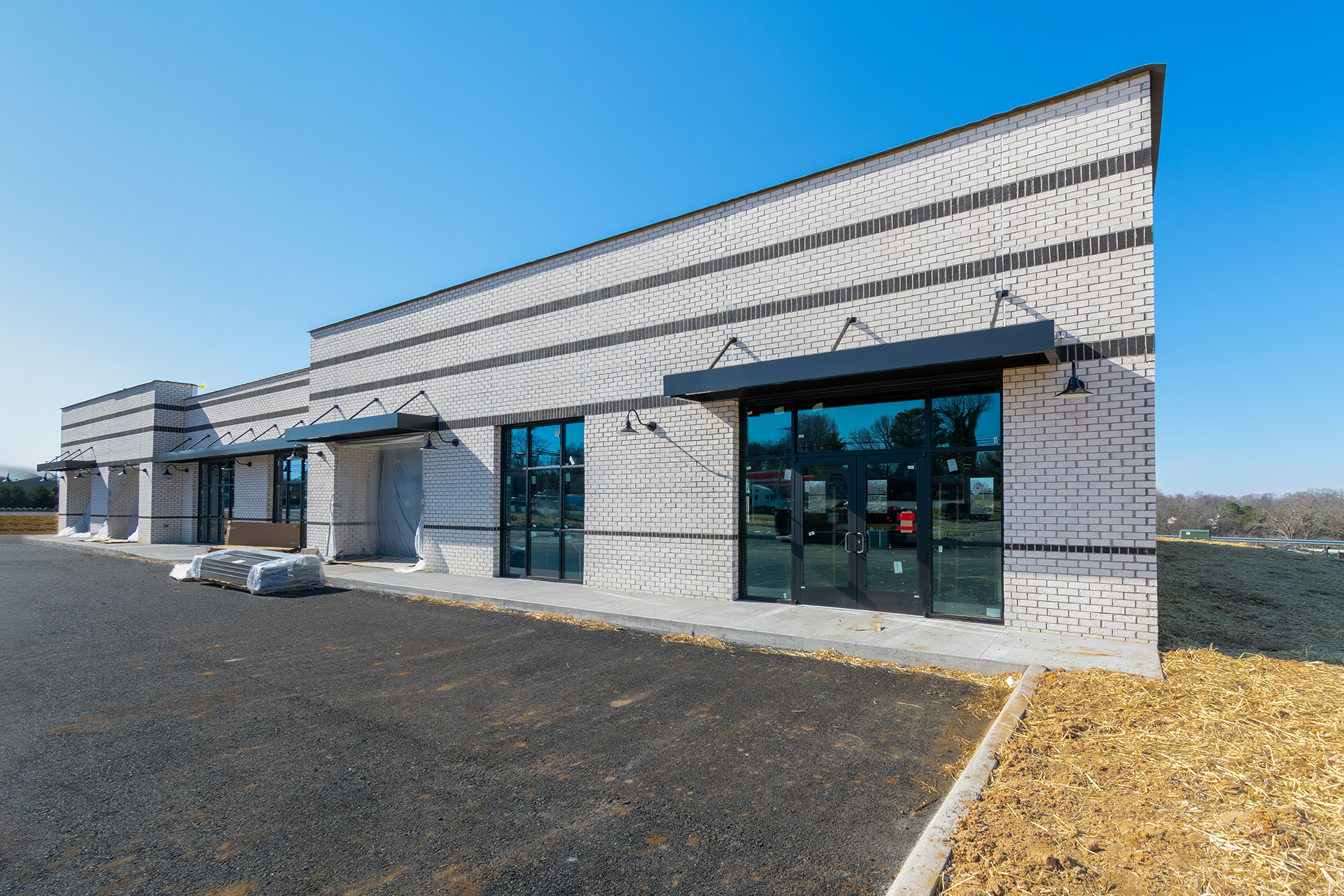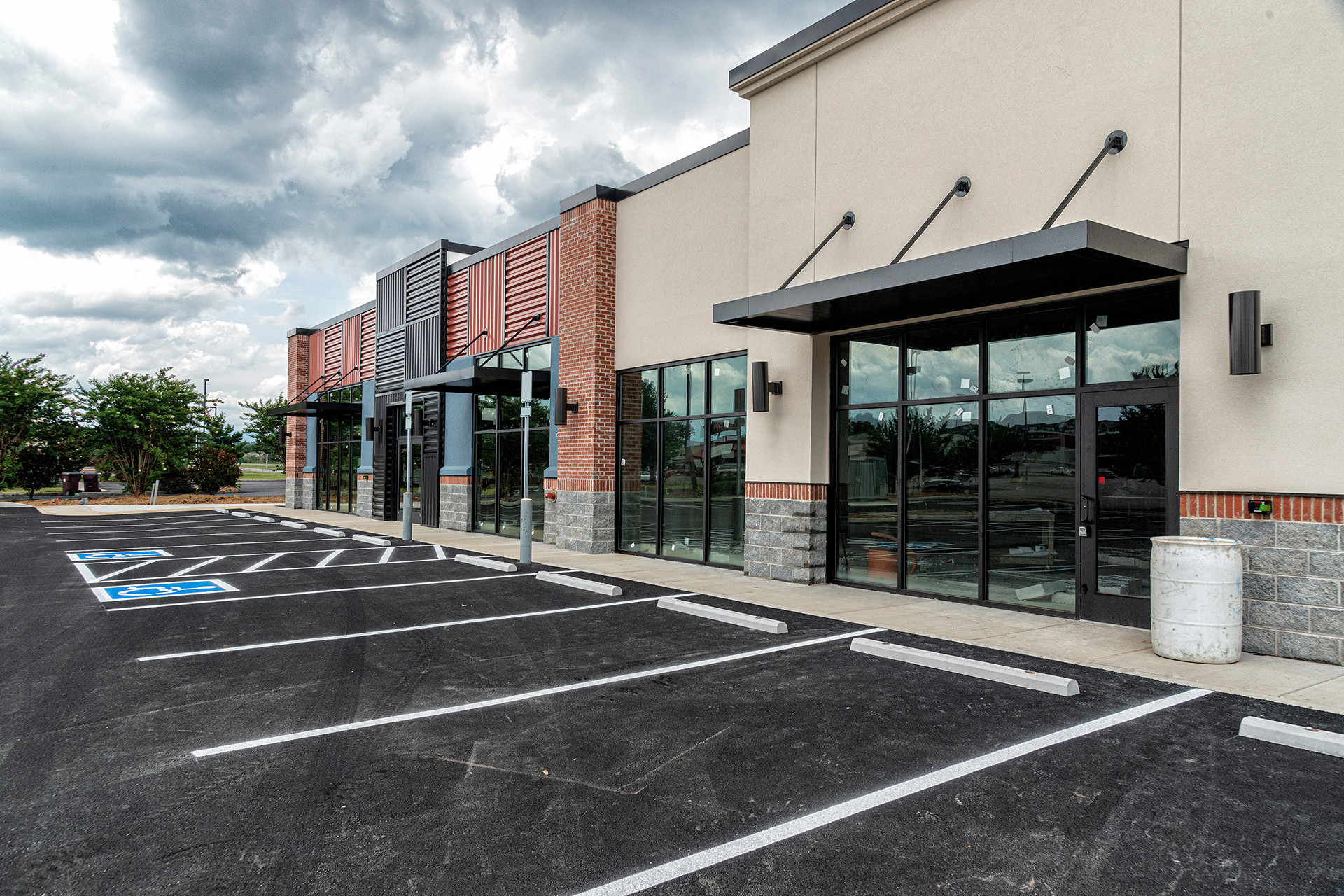Commercial Architecture
Architect Pro LA specializes in the design and planning of commercial properties across Los Angeles, including office buildings, retail stores, restaurants, medical centers, and more. Our team understands how to balance aesthetics, building codes, branding, and efficiency in every space we create.
Whether it's a ground-up development or a tenant improvement, we provide complete architectural services—from feasibility studies and permitting to design development and construction documentation. Our commercial designs are optimized for workflow, customer experience, and long-term operational success.
Our Services Include
We collaborate closely with business owners, developers, and project managers to turn commercial visions into functional realities. Each project is handled with care, strategy, and precision.
- Code-compliant commercial design
- ADA & egress planning
- Design consultations and 3D modeling
- Permit-ready construction drawings
- Mechanical & electrical layout coordination
- Parking, landscape, and signage planning
3 Simple Steps to Get Started
From the first consultation to completed drawings, we guide you through a clear process that removes the guesswork from commercial architecture.
Consultation
We meet with you to understand your business needs, location, and timeline.
Design
We prepare concept layouts and refine them into full construction-ready plans.
Approval
We submit for permits, handle city coordination, and deliver final stamped drawings.
Service Benefits
Choosing Architect Pro LA means working with a detail-oriented team that understands commercial timelines, zoning, accessibility, and real-world business goals.

Each commercial project we take on is tailored to your brand, industry, and building use. Our thoughtful designs help businesses grow, impress, and operate more efficiently.
- Efficient space planning and layout
- Experienced in local codes and regulations
- Fast permit turnarounds
- Trusted by business owners across LA

